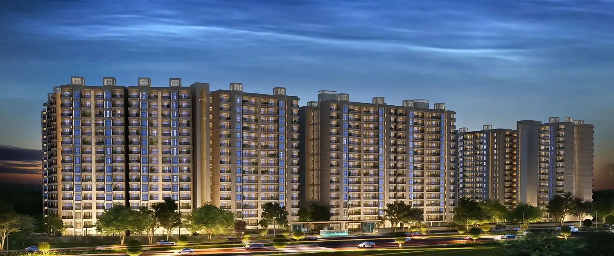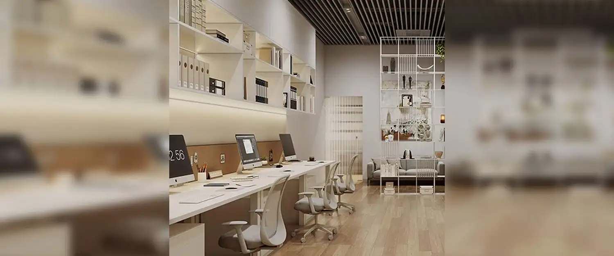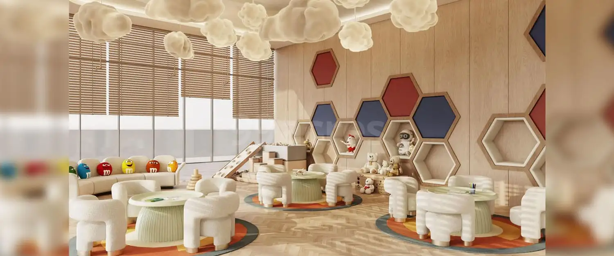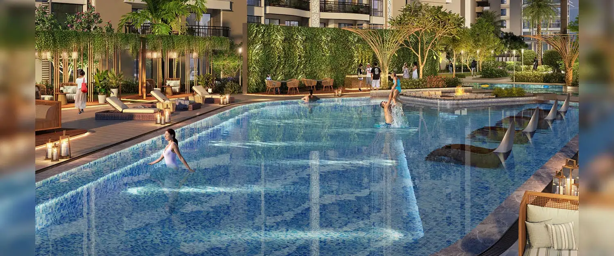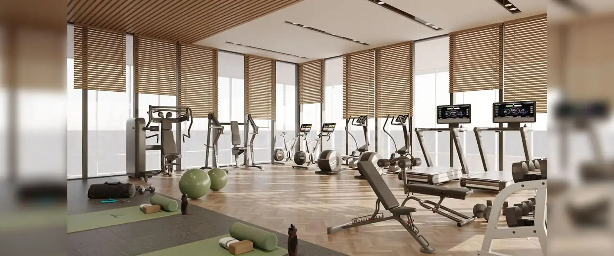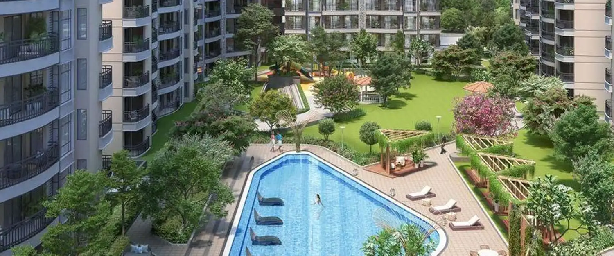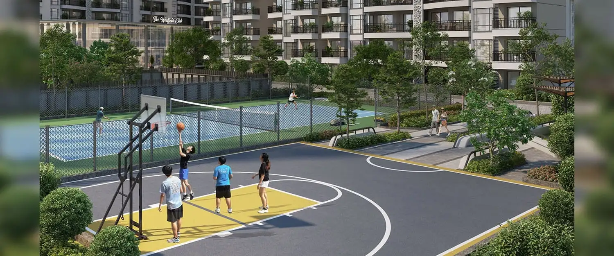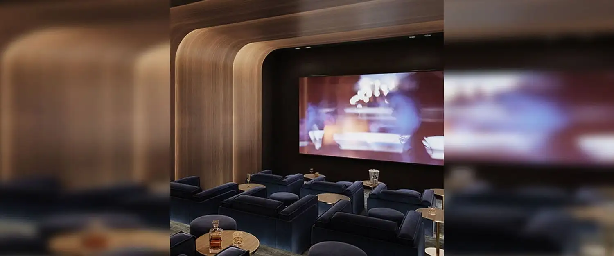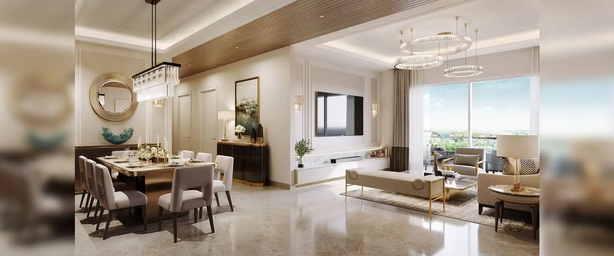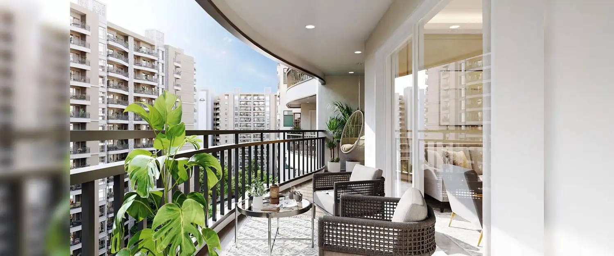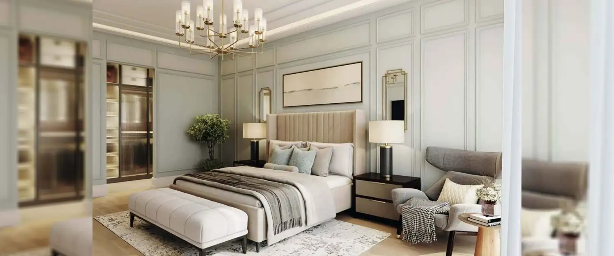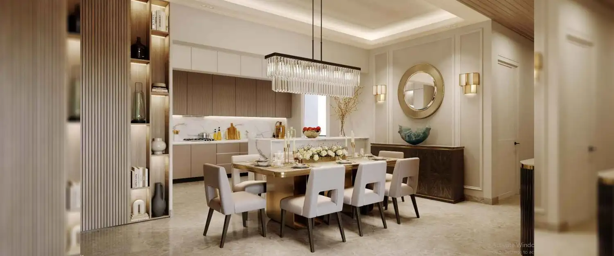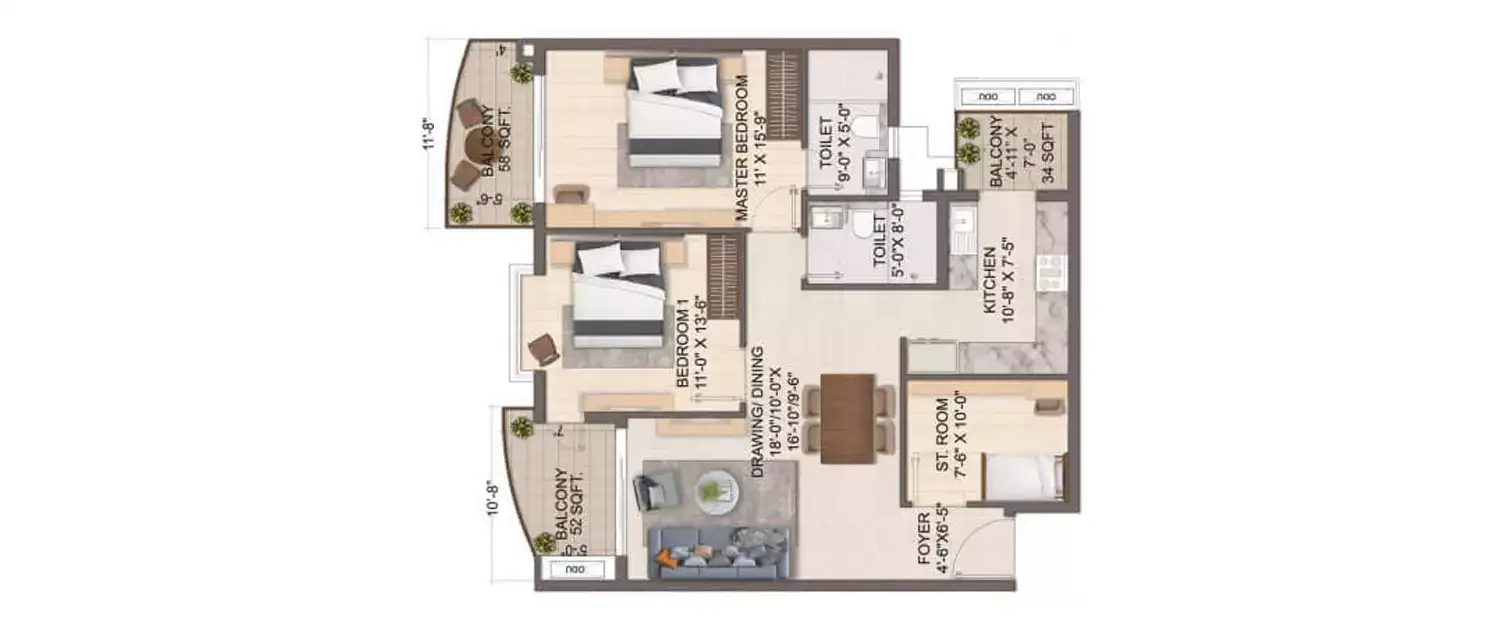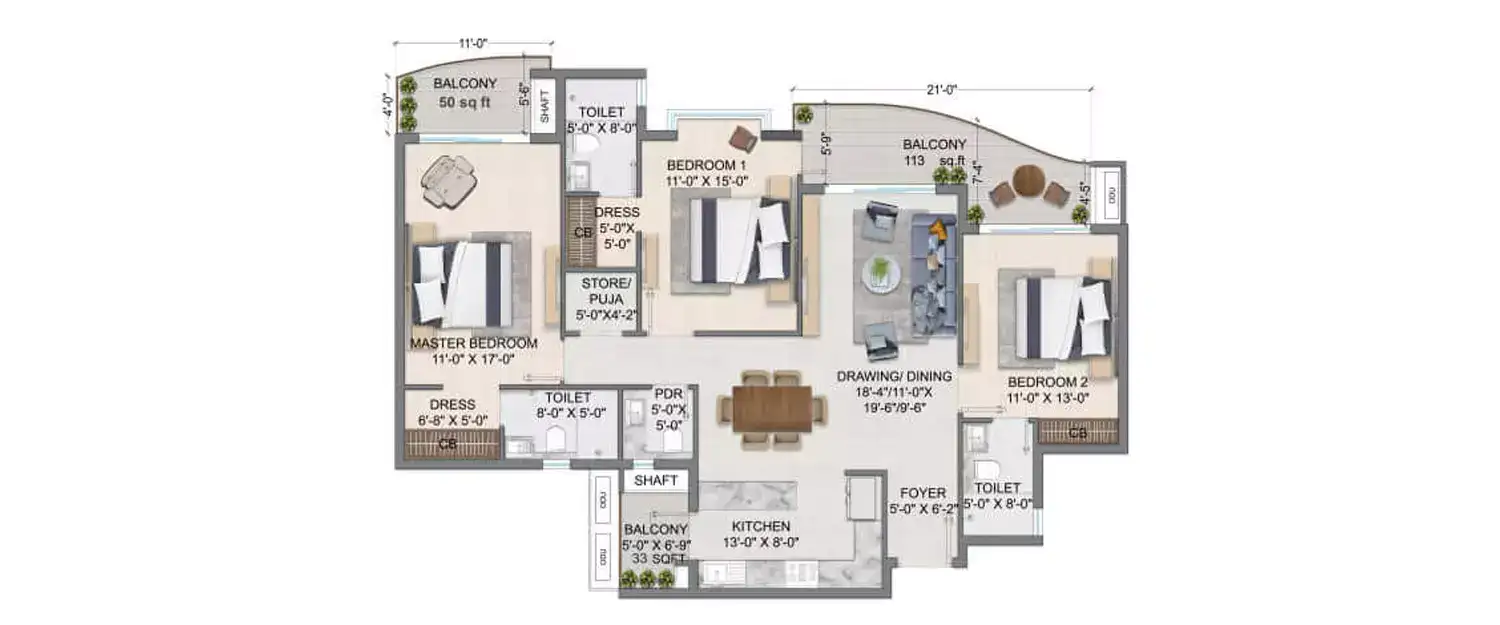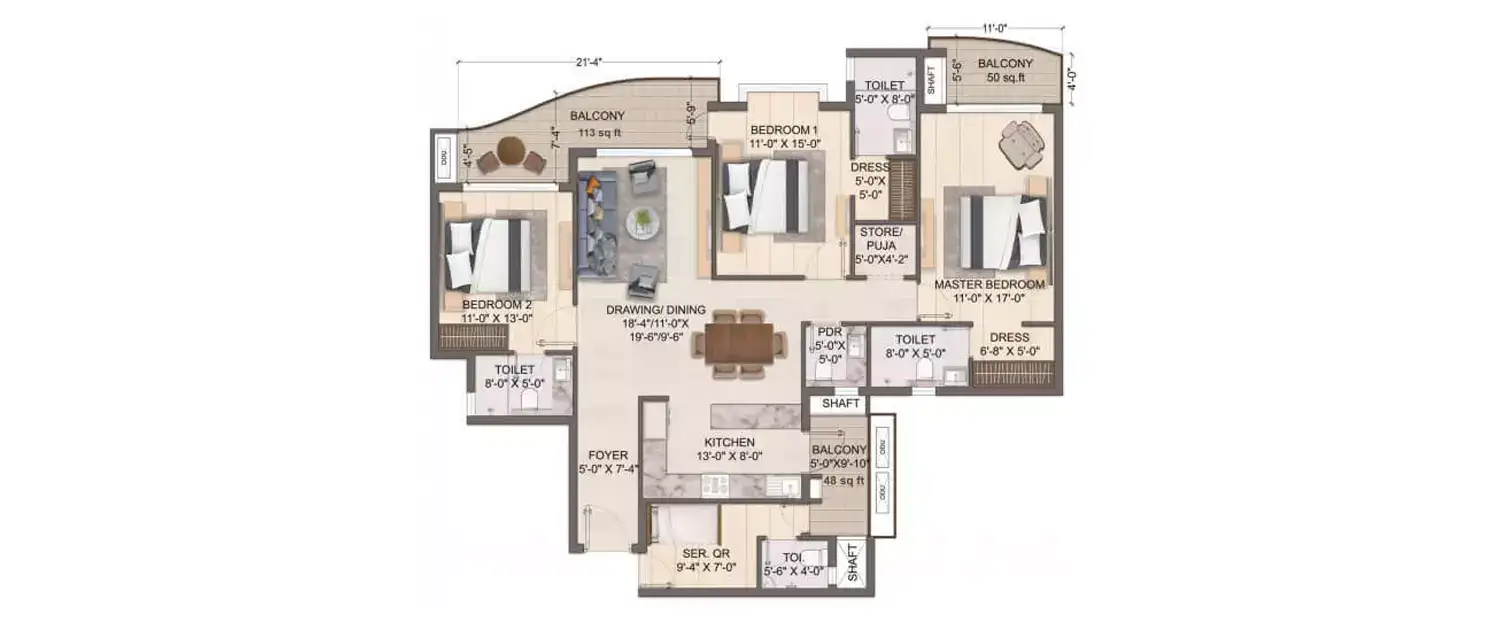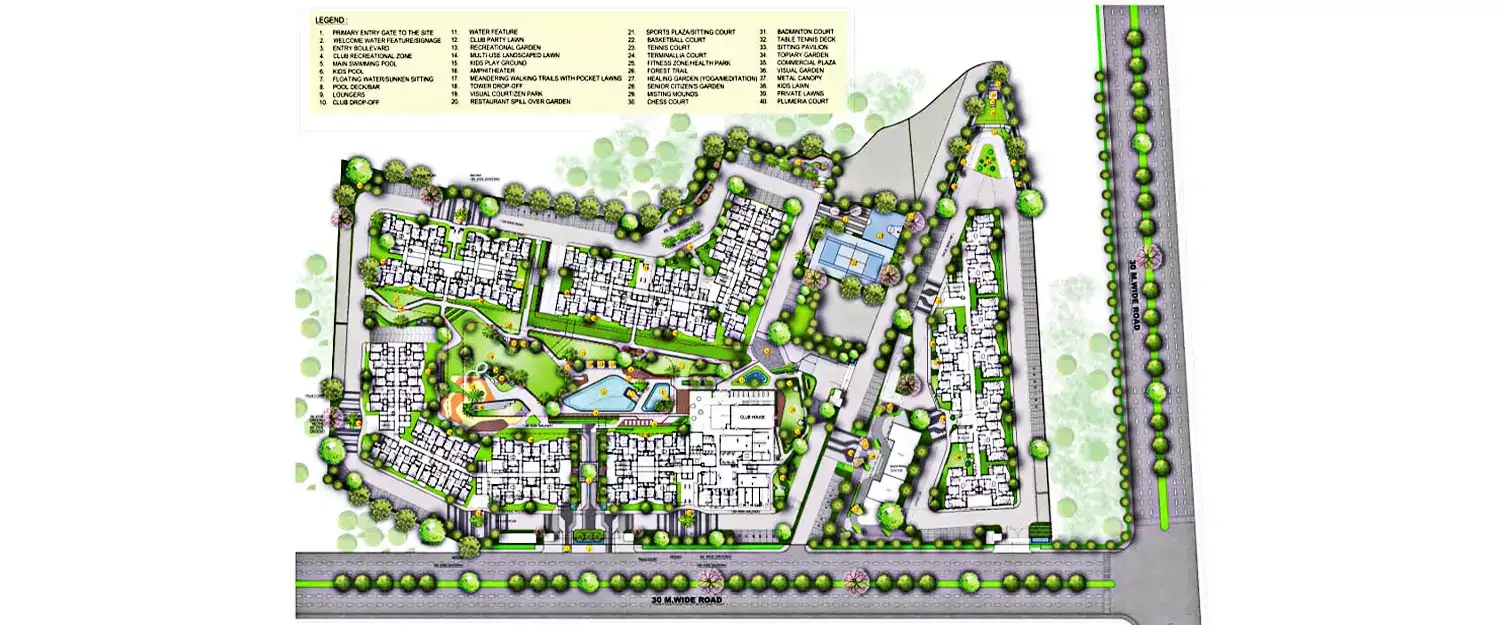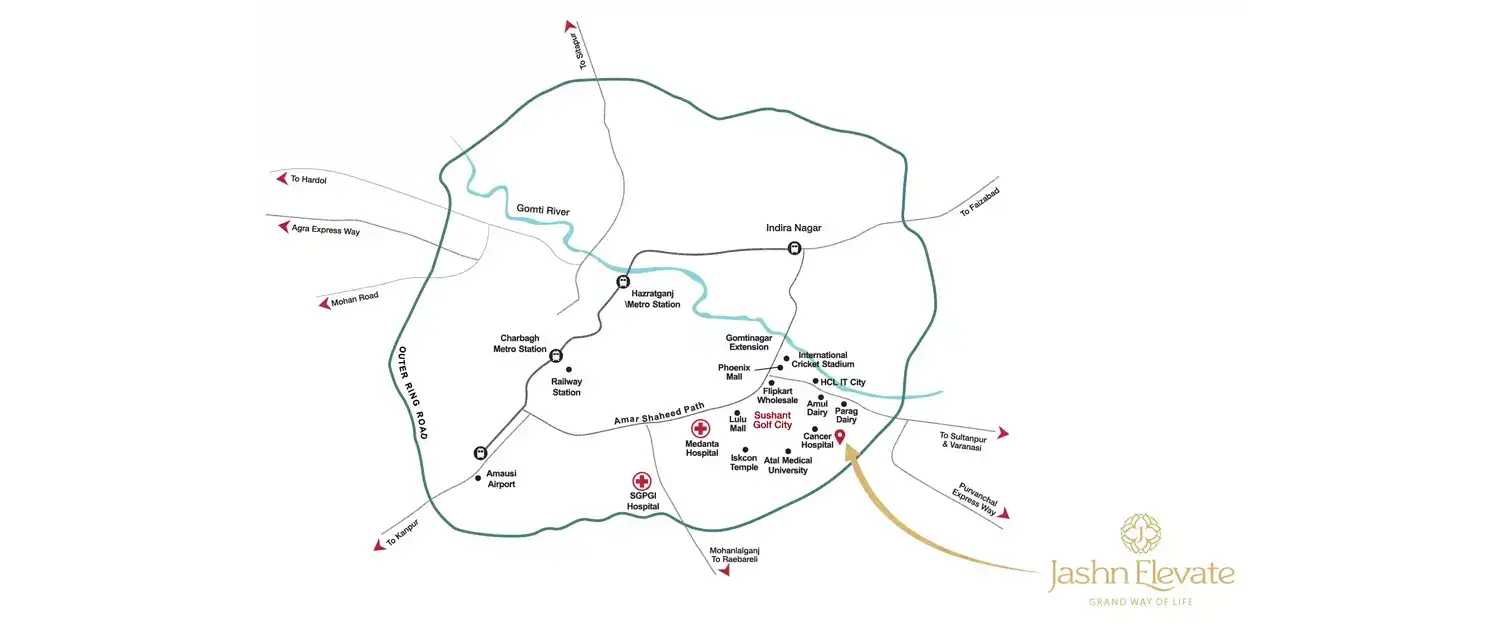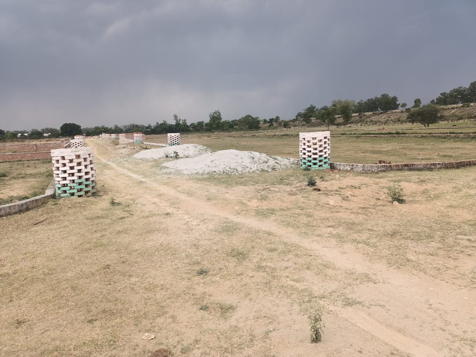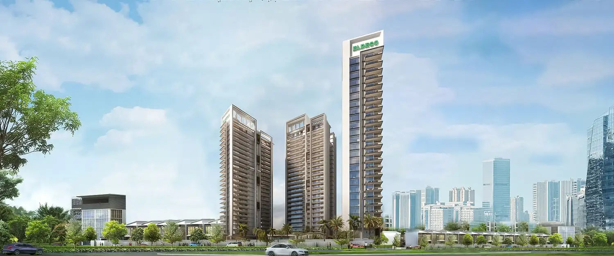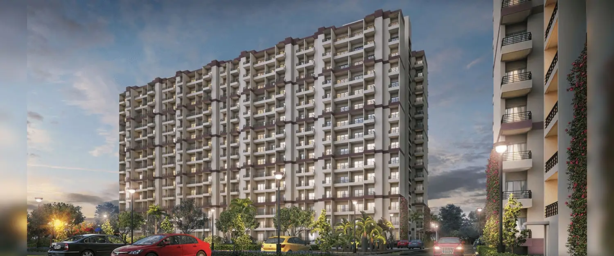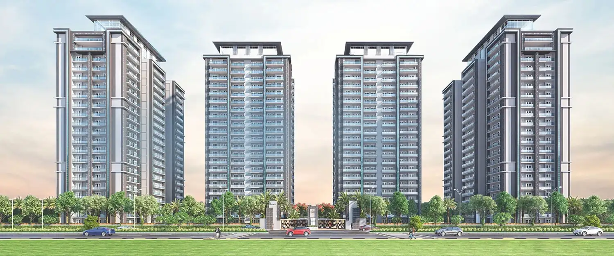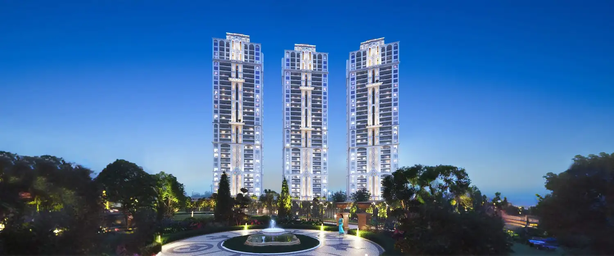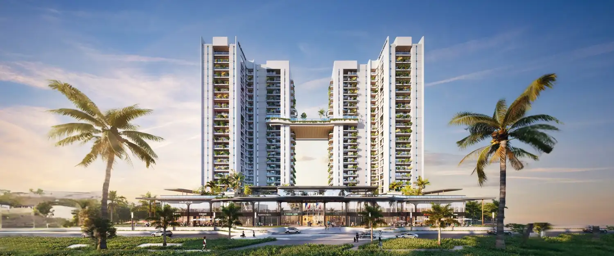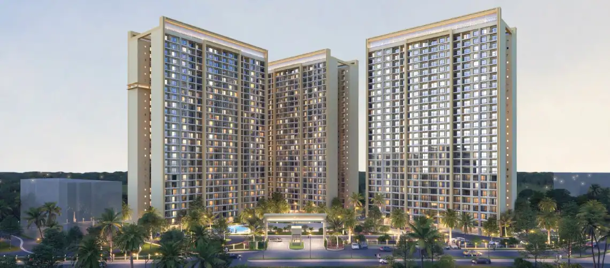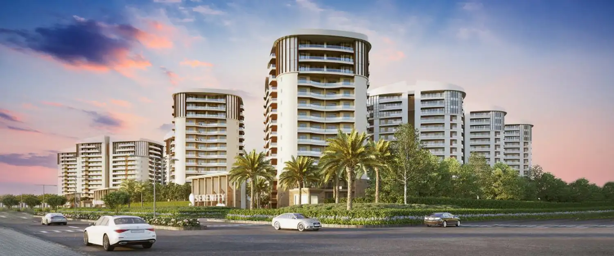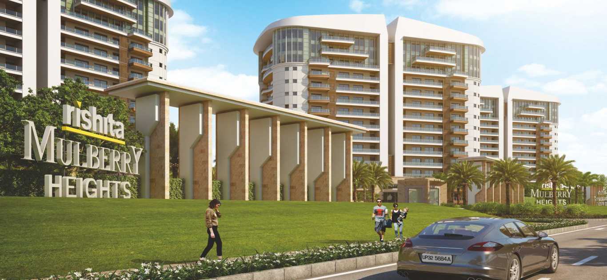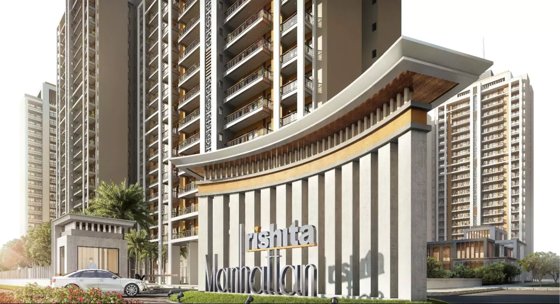Highlights of Jashn Elevate
- An aspirational gated community in Lucknow.
- Mivan construction with testing lab.
- Primary steel is directly taken from Jamshedpur plant.
- 55,000 sq. ft. of central open area.
- EV charging points are available.
- 27,000 sq. ft. of clubhouse.
- Adults and kids' pool.
- 5 Tier security with a video door phone.
- Vidya Public School in 7 minutes.
- Tender Palm Super Speciality Hospital.
- Platinum Mall in 11 minutes.
- Amar Shaheed Path in 7 minutes.
- Charbaug railway station in 25 minutes.
- Chaudhary Charan Singh International Airport in 22 minutes.
So, lead a life of luxury at Lucknow’s innovative landmark - Jashn Elevate.
Jashn Elevate Address & Neighborhood
📍Jashn Elevate, Pocket GH-1A, Golf City, Sector G, Sector B Ansal API, Lucknow, Hasanpur Khevali, Uttar Pradesh 226030
Easy access to everyday necessities is a crucial factor for a comfortable life. Every fundamental facility is within the proximity of Jashn Elevate like schools, hospitals, malls, restaurants, theatres, supermarkets, parks, etc. It includes Vidya Public School, Plum- All day dining, Platinum Mall, INOX Phoenix Pallasio, Lulu hypermarket, Freedom Park, etc. Jashn Elevate provides quick access to major highways, railways and airways like Lucknow Outer Ring Road, Charbaug Railway Station, and Chaudhary Charan Singh International Airport, etc.
Overview of Jashn Elevate
- Number of Storey's: G+15 Storeys
- Project Area: 10 Acres
- Possession Status: Under Construction
- Possession Date:12-2027
- Project Rera Number:UPRERAPRJ654285/05/2024,
- UPRERAPRJ195850/08/2024
About Jashn Elevate
Jashn Elevate is an aspirational gated community located in Lucknow. It is spread across a land parcel of 10 acres comprising lavish 3 BHK apartments with spacious balconies. Jashn Elevate has a unique selection of amenities along with strong connectivity options.
As you enter the in the spacious living room along with a dining area, you enter a world of luxury. Walking further you will find a kitchen area where you can do daily household chores and cooking comfortably.
Once you walk out of the kitchen, you are ready to move to the bedroom and master bedrooms which are curated for a comfortable stay. A study room and balcony are also available to utilize the space the way you want along with enjoying a beautiful scenic view of the city.
Read ahead to gather more information on Jashn Elevate.
- State Of The Art Amenities
With over 56 opulent conveniences, every day is a celebration enhancing the daily living experience with unmatched amenities in Jashn Elevate. A diverse range of amenities curated for the residents of Jashn Elevate includes a guest room, club bar, kids area, jogging track, cafe, co-working area, gym, salon, mini home theatre, spa room, basket court, etc.
- The Whole World Feels Close By
The ultra-luxurious residential project of Jashn Elevate is well-connected to the city s key essential facilities right from prestigious educational institutions to hospitals, malls, restaurants, theatres, supermarkets, parks, etc. It includes Vidya Public School, Tender Palm super-specialty Hospital, Plum- All day dining, Platinum Mall, INOX Phoenix Pallasio, Lulu hypermarket, Freedom Park, etc.
- Nearby Connectivity Options
Jashn Elevate being strategically located in Lucknow enjoys excellent connectivity to key destinations within the city and beyond. The robust connectivity options nearby includes Amar Shaheed Path, Bakkas train station, Lucknow Outer Ring road, Charbaug railway station, Chaudhary Charan Singh International Airport, etc.
Jashn Elevate Amenities
- Banquet Hall
- Cafeteria
- Jogging Track
- Kids Play Area
- Swimming Pool
- Gym
- Mini-Theater
- Modular Kitchen
Jashn Elevate Facilities
- Lift
- Gas Pipeline
- Power Back Up
- Parking
- Workstations
- Pantry Area
Specifications
Floor
- Living/Dinning: Vitrified Tiles
- Master Bedroom: Wooden Texture Tile
- Kichen: Anti Skid Ceramic
Fitting
- Kitchen: Granite Counter
- Electrical: ISI Mark Concealed Copper Wiring
- Plumbing: CPVC/UPVC Pipes
Wall & Ceilling
- Structure: RCC Framed Structure
- Exterior: Exterior Paint Asian/ Dulux/ Berger or Equivalent
- Walls: Plastic Emulsion Paint
Project (4)
Amenities (9)
Sampleflat (4)
Unitfloorplan (3)
Masterplan (1)
Location (1)
Kamini Enclave
₹4500 Per Sqft.
- bathtub BHK
- straighten Area starts from 791 , 988, 1453, 2325, 3100, 5500 Sq Ft
Eldeco Trinity
₹2.47 Cr
- bathtub 3,4 & 5 BHK
- straighten Carpet Area : 2,245 to 3,595 Sq Ft
Pardos Okas Residency
₹Price on Request Onwards
- bathtub 2,3 BHK
- straighten Carpet Area: Area on Request Sq Ft
ORO Constella
₹1.43 Cr
- bathtub 3,4 & 5 BHK
- straighten Carpet Area: 1,209 to 1,715 Sq Ft
Shalimar One World
₹2.84 Cr Onwards
- bathtub 4 BHK
- straighten Carpet Area: 2,324 Sq Ft
Shalimar Sky Garden
₹2.4 Cr Onwards
- bathtub 3 & 4 BHK
- straighten Carpet Area : 1,680 to 2,321 Sq Ft
Sahu City Pearl
₹53.7 Lac Onwards
- bathtub 2,3 & 3.5 BHK
- straighten 759 to 1,086 Sq Ft
Jashn Elevate
₹93 Lac Onwards
- bathtub 2,3 BHK
- straighten Area on Request Sq Ft
Rishita Serenity
₹2.58 Cr
- bathtub 4 BHK
- straighten 21.45 Acres/934362 Sq Ft
Rishita Mullbery Heights
₹92.61 Lacs Onwards
- bathtub 2 & 3 BHK
- straighten 21 acres/914760 Sq Ft
Rishita Manhattan
₹ 80.83 Lacs Onwards
- bathtub 2,3 & 4 BHK
- straighten 9.93 acres /432550.8 Sq Ft
